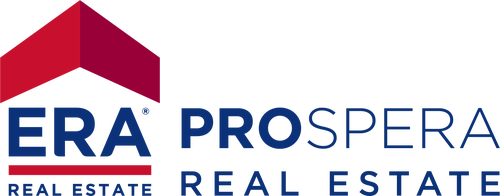


Listing Courtesy of:  NORTHSTAR MLS / ERA Prospera Real Estate / Keith Taylor
NORTHSTAR MLS / ERA Prospera Real Estate / Keith Taylor
 NORTHSTAR MLS / ERA Prospera Real Estate / Keith Taylor
NORTHSTAR MLS / ERA Prospera Real Estate / Keith Taylor 11110 Utica Avenue S Bloomington, MN 55437
Active (128 Days)
$364,900
MLS #:
6716820
6716820
Taxes
$3,875(2025)
$3,875(2025)
Lot Size
7,841 SQFT
7,841 SQFT
Type
Single-Family Home
Single-Family Home
Year Built
1978
1978
Style
Split Entry (Bi-Level)
Split Entry (Bi-Level)
School District
Bloomington
Bloomington
County
Hennepin County
Hennepin County
Listed By
Keith Taylor, ERA Prospera Real Estate
Source
NORTHSTAR MLS
Last checked Jun 23 2025 at 1:51 AM CDT
NORTHSTAR MLS
Last checked Jun 23 2025 at 1:51 AM CDT
Bathroom Details
- Full Bathroom: 1
- 3/4 Bathroom: 1
- 1/4 Bathroom: 1
Interior Features
- Chandelier
- Dishwasher
- Disposal
- Dryer
- Exhaust Fan
- Gas Water Heater
- Microwave
- Range
- Refrigerator
- Washer
Subdivision
- Sticha Add
Lot Information
- Public Transit (W/In 6 Blks)
Property Features
- Fireplace: 1
- Fireplace: Family Room
- Fireplace: Gas
Heating and Cooling
- Forced Air
- Fireplace(s)
- Central Air
Basement Information
- Block
- Daylight/Lookout Windows
- Egress Window(s)
- Finished
- Full
- Walkout
Exterior Features
- Roof: Age 8 Years or Less
- Roof: Asphalt
Utility Information
- Sewer: City Sewer/Connected
- Fuel: Natural Gas
Parking
- Asphalt
- Garage Door Opener
- Tuckunder Garage
Stories
- 2
Living Area
- 1,435 sqft
Location
Estimated Monthly Mortgage Payment
*Based on Fixed Interest Rate withe a 30 year term, principal and interest only
Listing price
Down payment
%
Interest rate
%Mortgage calculator estimates are provided by ERA Real Estate and are intended for information use only. Your payments may be higher or lower and all loans are subject to credit approval.
Disclaimer: The data relating to real estate for sale on this web site comes in part from the Broker Reciprocity SM Program of the Regional Multiple Listing Service of Minnesota, Inc. Real estate listings held by brokerage firms other than ERA Prospera Real Estate are marked with the Broker Reciprocity SM logo or the Broker Reciprocity SM thumbnail logo  and detailed information about them includes the name of the listing brokers.Listing broker has attempted to offer accurate data, but buyers are advised to confirm all items.© 2025 Regional Multiple Listing Service of Minnesota, Inc. All rights reserved.
and detailed information about them includes the name of the listing brokers.Listing broker has attempted to offer accurate data, but buyers are advised to confirm all items.© 2025 Regional Multiple Listing Service of Minnesota, Inc. All rights reserved.
 and detailed information about them includes the name of the listing brokers.Listing broker has attempted to offer accurate data, but buyers are advised to confirm all items.© 2025 Regional Multiple Listing Service of Minnesota, Inc. All rights reserved.
and detailed information about them includes the name of the listing brokers.Listing broker has attempted to offer accurate data, but buyers are advised to confirm all items.© 2025 Regional Multiple Listing Service of Minnesota, Inc. All rights reserved.



Description